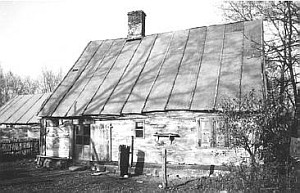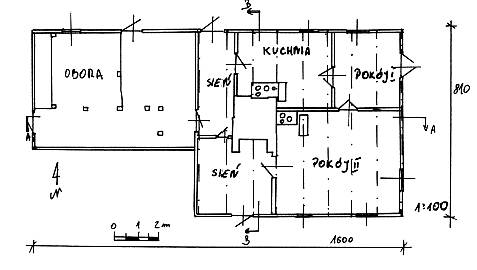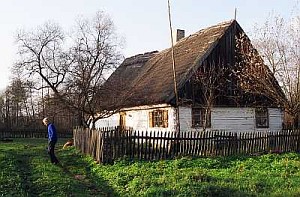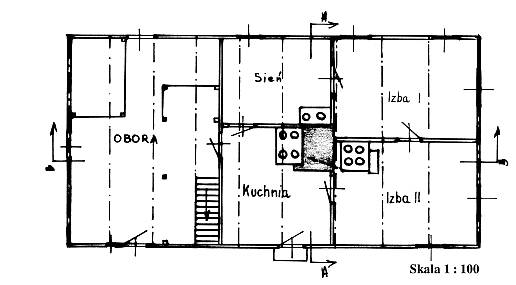|
gm. Słubice, pow. płocki, woj. mazowieckie

The village was colonized by the Dutch settlers in the first half of the 19th century. Originally, it was most probably southern part of the village of Życk; therefore, it is mentioned for the first time only in 1884. Leonów is a linear village with buildings located to the south of Życko Nowe and Juliszewo, on the eastern side of the Wymyśl Polski - Wiączemin road.
The traditional cultural landscape of the village is very well preserved with planted vegetation, homesteads located on artificial rises, drainage canals, and ponds, which collect excess water. Homestead driveways are situated on elevated embankments - trytwy. The southern side of village has been transformed - the land that was cleared by the settlers has overgrown with alder grove. Majority of village buildings are modern. Traditional Dutch homesteads are located along an east-west line; the buildings face east with their residential sections.
House no. 2 was built of pine wood in the second half of the 19th century. It is part of a two-building homestead. The walls are of two types: solid beam-post structure with dovetail joints at corners and protruding log ends (lime-washed) and a timber frame structure, which is reinforced with angle braces and struts and planked with vertical boards (barn). The rafter-collar beam truss-work is reinforced with queen posts. It has a thatched, double-pitched roof. The building was built on the rectangular plan. Its residential section, a barn, and a cowshed are located under one roof. The residential section has a symmetrical, two-bay, and three-axial layout with two entrances from the north and south. The building is in poor condition (BK - Wojciech Marchlewski, 1979).
 Building no. 7 is a wooden house, erected ca. 1914. The building is made of pine wood and has a corner-notched log structure, joined at corners by dovetail halvings with protruding log ends. It has a double-pitched, rafter-queen post roof, which is covered with roofing paper. Originally, the residential section and a cowshed were located under one roof. However, the roof above the cowshed has been lowered as a result of damage. The volume of the cowshed has also been reduced - its southern wall has been moved towards the center. The residential interior has a two-bay and three-axial layout with a fire system, shifted towards the western wall (the cowshed wall). The traditional fire system has a brick chimney, two tile kitchen stoves, and a bread oven in the chimney. The building is preserved in good condition (BK - Jerzy Szałygin, 1999). Building no. 7 is a wooden house, erected ca. 1914. The building is made of pine wood and has a corner-notched log structure, joined at corners by dovetail halvings with protruding log ends. It has a double-pitched, rafter-queen post roof, which is covered with roofing paper. Originally, the residential section and a cowshed were located under one roof. However, the roof above the cowshed has been lowered as a result of damage. The volume of the cowshed has also been reduced - its southern wall has been moved towards the center. The residential interior has a two-bay and three-axial layout with a fire system, shifted towards the western wall (the cowshed wall). The traditional fire system has a brick chimney, two tile kitchen stoves, and a bread oven in the chimney. The building is preserved in good condition (BK - Jerzy Szałygin, 1999).

 Building no. 8 is a wooden house and was completed on October 13, 1856 (the date is located on the kitchen's door frame). It is part of a three-building homestead (house, barn, shed) surrounded by a picket fence. The building is made of pine and oak wood and has a corner-notched log structure, joined at corners by dovetail halvings with protruding log ends. It has a double-pitched, rafter-collar beam, thatched roof. The residential section and the cowshed are located under one roof. The residential interior has a two-bay and two-axial layout with a centrally located traditional fire system, which includes: three kitchen sections (one of them was installed after the war), a brick heater, and a bread oven. The building is preserved in good condition (BK - Jerzy Szałygin, 1995). Building no. 8 is a wooden house and was completed on October 13, 1856 (the date is located on the kitchen's door frame). It is part of a three-building homestead (house, barn, shed) surrounded by a picket fence. The building is made of pine and oak wood and has a corner-notched log structure, joined at corners by dovetail halvings with protruding log ends. It has a double-pitched, rafter-collar beam, thatched roof. The residential section and the cowshed are located under one roof. The residential interior has a two-bay and two-axial layout with a centrally located traditional fire system, which includes: three kitchen sections (one of them was installed after the war), a brick heater, and a bread oven. The building is preserved in good condition (BK - Jerzy Szałygin, 1995).

SGKP, t. V, 1884, s. 146.
|

 Building no. 7 is a wooden house, erected ca. 1914. The building is made of pine wood and has a corner-notched log structure, joined at corners by dovetail halvings with protruding log ends. It has a double-pitched, rafter-queen post roof, which is covered with roofing paper. Originally, the residential section and a cowshed were located under one roof. However, the roof above the cowshed has been lowered as a result of damage. The volume of the cowshed has also been reduced - its southern wall has been moved towards the center. The residential interior has a two-bay and three-axial layout with a fire system, shifted towards the western wall (the cowshed wall). The traditional fire system has a brick chimney, two tile kitchen stoves, and a bread oven in the chimney. The building is preserved in good condition (BK - Jerzy Szałygin, 1999).
Building no. 7 is a wooden house, erected ca. 1914. The building is made of pine wood and has a corner-notched log structure, joined at corners by dovetail halvings with protruding log ends. It has a double-pitched, rafter-queen post roof, which is covered with roofing paper. Originally, the residential section and a cowshed were located under one roof. However, the roof above the cowshed has been lowered as a result of damage. The volume of the cowshed has also been reduced - its southern wall has been moved towards the center. The residential interior has a two-bay and three-axial layout with a fire system, shifted towards the western wall (the cowshed wall). The traditional fire system has a brick chimney, two tile kitchen stoves, and a bread oven in the chimney. The building is preserved in good condition (BK - Jerzy Szałygin, 1999).
 Building no. 8 is a wooden house and was completed on October 13, 1856 (the date is located on the kitchen's door frame). It is part of a three-building homestead (house, barn, shed) surrounded by a picket fence. The building is made of pine and oak wood and has a corner-notched log structure, joined at corners by dovetail halvings with protruding log ends. It has a double-pitched, rafter-collar beam, thatched roof. The residential section and the cowshed are located under one roof. The residential interior has a two-bay and two-axial layout with a centrally located traditional fire system, which includes: three kitchen sections (one of them was installed after the war), a brick heater, and a bread oven. The building is preserved in good condition (BK - Jerzy Szałygin, 1995).
Building no. 8 is a wooden house and was completed on October 13, 1856 (the date is located on the kitchen's door frame). It is part of a three-building homestead (house, barn, shed) surrounded by a picket fence. The building is made of pine and oak wood and has a corner-notched log structure, joined at corners by dovetail halvings with protruding log ends. It has a double-pitched, rafter-collar beam, thatched roof. The residential section and the cowshed are located under one roof. The residential interior has a two-bay and two-axial layout with a centrally located traditional fire system, which includes: three kitchen sections (one of them was installed after the war), a brick heater, and a bread oven. The building is preserved in good condition (BK - Jerzy Szałygin, 1995). 