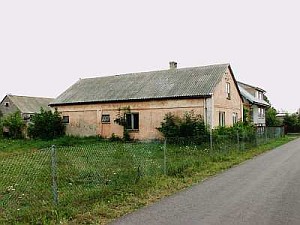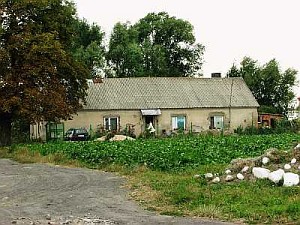|
gm. Szczawin Kościelny, pow. gostyniński, woj. mazowieckie

The village was founded in 1796, and starting in 1805 had an Evangelical school. In 1927, the village had 13 houses and 96 residents. Ca. 1880, the village had 7 houses, 57 residents, and 174 morga of land suitable for wheat. Until 1947, the village had a windmill, which belonged to Emil Hinta.
Gołas is a linear village located to the south of Szczawin Kościelny along an east-west line with homesteads situated on both sides of the road that runs through the village. The village spreads along a small river on a rise with cultivated fields and pastures located below the line of buildings.
The cultural landscape related to the Dutch colonization is well preserved - it has a detectable field layout, with willows planted on the balks, drainage canals and ponds collecting excess water, and poplar and willow trees planted among the homesteads. All homesteads are modern with an exception of two buildings.
 House no. 5 is made of bricks and was erected before 1945. The building is located on the northern side of the village road and faces it with a gable. The walls are built of bricks and are plastered. The building is covered with a high, double-pitched, rafter-collar beam roof, which rests on pointing sills and is roofed with asbestos tiles. Residential and farm (cowshed) sections are located under one roof on the northern side. The residential section has a two-bay and three-axial interior with a centrally located fire system, which was rebuilt after World War II. The building is preserved in a good condition. House no. 5 is made of bricks and was erected before 1945. The building is located on the northern side of the village road and faces it with a gable. The walls are built of bricks and are plastered. The building is covered with a high, double-pitched, rafter-collar beam roof, which rests on pointing sills and is roofed with asbestos tiles. Residential and farm (cowshed) sections are located under one roof on the northern side. The residential section has a two-bay and three-axial interior with a centrally located fire system, which was rebuilt after World War II. The building is preserved in a good condition.
 House no. 10 is made of bricks and was erected before 1945. The building is located on the southern side of the village road and faces it with a gable. The walls are built of bricks and are plastered. They are covered with a high, double-pitched, rafter-collar beam roof, which rests on pointing sills and is roofed with asbestos tiles. Residential and farm (cowshed) sections were initially located under one roof on the southern side. The interior of both the farm and residential sections was completely rebuilt in 1995. Currently, the building functions exclusively as a residence; it is well preserved. House no. 10 is made of bricks and was erected before 1945. The building is located on the southern side of the village road and faces it with a gable. The walls are built of bricks and are plastered. They are covered with a high, double-pitched, rafter-collar beam roof, which rests on pointing sills and is roofed with asbestos tiles. Residential and farm (cowshed) sections were initially located under one roof on the southern side. The interior of both the farm and residential sections was completely rebuilt in 1995. Currently, the building functions exclusively as a residence; it is well preserved.
APW, Starostwo Powiatowe w Gostyninie. Referat przemysłu i handlu. Sprawy różne, syg. 264;
Dzieje Gostynina...;
SGKP, t. II, 1881, s. 663.
|

 House no. 5 is made of bricks and was erected before 1945. The building is located on the northern side of the village road and faces it with a gable. The walls are built of bricks and are plastered. The building is covered with a high, double-pitched, rafter-collar beam roof, which rests on pointing sills and is roofed with asbestos tiles. Residential and farm (cowshed) sections are located under one roof on the northern side. The residential section has a two-bay and three-axial interior with a centrally located fire system, which was rebuilt after World War II. The building is preserved in a good condition.
House no. 5 is made of bricks and was erected before 1945. The building is located on the northern side of the village road and faces it with a gable. The walls are built of bricks and are plastered. The building is covered with a high, double-pitched, rafter-collar beam roof, which rests on pointing sills and is roofed with asbestos tiles. Residential and farm (cowshed) sections are located under one roof on the northern side. The residential section has a two-bay and three-axial interior with a centrally located fire system, which was rebuilt after World War II. The building is preserved in a good condition. House no. 10 is made of bricks and was erected before 1945. The building is located on the southern side of the village road and faces it with a gable. The walls are built of bricks and are plastered. They are covered with a high, double-pitched, rafter-collar beam roof, which rests on pointing sills and is roofed with asbestos tiles. Residential and farm (cowshed) sections were initially located under one roof on the southern side. The interior of both the farm and residential sections was completely rebuilt in 1995. Currently, the building functions exclusively as a residence; it is well preserved.
House no. 10 is made of bricks and was erected before 1945. The building is located on the southern side of the village road and faces it with a gable. The walls are built of bricks and are plastered. They are covered with a high, double-pitched, rafter-collar beam roof, which rests on pointing sills and is roofed with asbestos tiles. Residential and farm (cowshed) sections were initially located under one roof on the southern side. The interior of both the farm and residential sections was completely rebuilt in 1995. Currently, the building functions exclusively as a residence; it is well preserved.