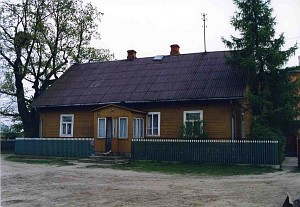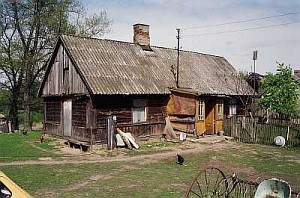|
gm. Brochów, pow. sochaczewski, woj. mazowieckie

The first mention of the village dates from 1427. The Dutch settled in Śladów at the end of the 18th century on the northern side of the Nowy Dwór Mazowiecki-Kamion (Śladów) road and on its southern side (Nowa Wieś Śladów). Ca. 1889, the village had 61 homesteads and 1840 morga of land.
Śladów is a linear village located on the southern side o the Vistula. The homesteads stretch along an east-west line.
The elements of the traditional cultural landscape are well preserved - a field layout and planted vegetation. Almost all buildings are modern. Only one house dating form before 1945 has remained.
 Building no. 55 is wooden house erected in 1920. It is located in the central section of the village approx. 400 m from the Kazuń-Kamion road. The ridge faces the paved road that goes through the village; the building is located on its northern side. The homestead was built on a rectangular plan and includes modern buildings: two barns (eastern and western sides of the plot) and a cowshed (northern side). A new residential building is located in front of the old building. An old oak (6 m circumference) is located on the eastern side of the building. The house was made of pine wood and has a corner-notched log structure with corners connected by scarf joints - boarded. The high (2.6 m) walls are covered with a high (4.14) double-pitched, rafter-collar beam roof reinforced with double queen posts - asbestos tile roofing. The roof structure rests on a pointing sill. The building serves solely as a residence. It has a two-bay and three-axial layout with two narrow duct chimneys and a modern fire system. Two porches have been added to longer walls of the building (timber frame structure); they are both boarded and covered with double-pitched roofs. The building is preserved in very good condition; however, it is not in use. Building no. 55 is wooden house erected in 1920. It is located in the central section of the village approx. 400 m from the Kazuń-Kamion road. The ridge faces the paved road that goes through the village; the building is located on its northern side. The homestead was built on a rectangular plan and includes modern buildings: two barns (eastern and western sides of the plot) and a cowshed (northern side). A new residential building is located in front of the old building. An old oak (6 m circumference) is located on the eastern side of the building. The house was made of pine wood and has a corner-notched log structure with corners connected by scarf joints - boarded. The high (2.6 m) walls are covered with a high (4.14) double-pitched, rafter-collar beam roof reinforced with double queen posts - asbestos tile roofing. The roof structure rests on a pointing sill. The building serves solely as a residence. It has a two-bay and three-axial layout with two narrow duct chimneys and a modern fire system. Two porches have been added to longer walls of the building (timber frame structure); they are both boarded and covered with double-pitched roofs. The building is preserved in very good condition; however, it is not in use.
Non-existent object:
 No 66 - wooden house erected in 1918; taken down after 1985. No 66 - wooden house erected in 1918; taken down after 1985.
SGKP, t. X, 1889, s. 755;
T. Swat, Mennonici na Mazowszu.
|

 Building no. 55 is wooden house erected in 1920. It is located in the central section of the village approx. 400 m from the Kazuń-Kamion road. The ridge faces the paved road that goes through the village; the building is located on its northern side. The homestead was built on a rectangular plan and includes modern buildings: two barns (eastern and western sides of the plot) and a cowshed (northern side). A new residential building is located in front of the old building. An old oak (6 m circumference) is located on the eastern side of the building. The house was made of pine wood and has a corner-notched log structure with corners connected by scarf joints - boarded. The high (2.6 m) walls are covered with a high (4.14) double-pitched, rafter-collar beam roof reinforced with double queen posts - asbestos tile roofing. The roof structure rests on a pointing sill. The building serves solely as a residence. It has a two-bay and three-axial layout with two narrow duct chimneys and a modern fire system. Two porches have been added to longer walls of the building (timber frame structure); they are both boarded and covered with double-pitched roofs. The building is preserved in very good condition; however, it is not in use.
Building no. 55 is wooden house erected in 1920. It is located in the central section of the village approx. 400 m from the Kazuń-Kamion road. The ridge faces the paved road that goes through the village; the building is located on its northern side. The homestead was built on a rectangular plan and includes modern buildings: two barns (eastern and western sides of the plot) and a cowshed (northern side). A new residential building is located in front of the old building. An old oak (6 m circumference) is located on the eastern side of the building. The house was made of pine wood and has a corner-notched log structure with corners connected by scarf joints - boarded. The high (2.6 m) walls are covered with a high (4.14) double-pitched, rafter-collar beam roof reinforced with double queen posts - asbestos tile roofing. The roof structure rests on a pointing sill. The building serves solely as a residence. It has a two-bay and three-axial layout with two narrow duct chimneys and a modern fire system. Two porches have been added to longer walls of the building (timber frame structure); they are both boarded and covered with double-pitched roofs. The building is preserved in very good condition; however, it is not in use.
 No 66 - wooden house erected in 1918; taken down after 1985.
No 66 - wooden house erected in 1918; taken down after 1985.