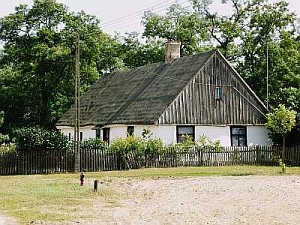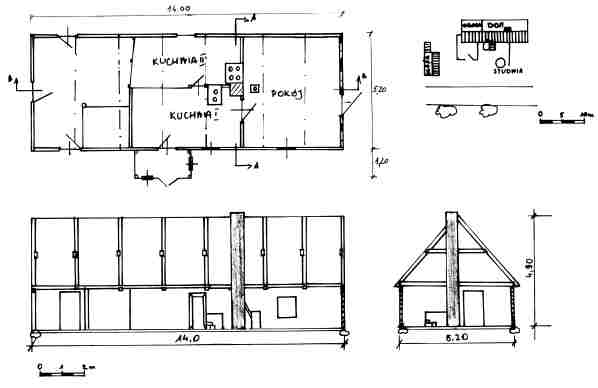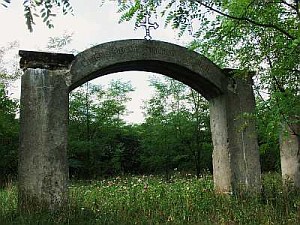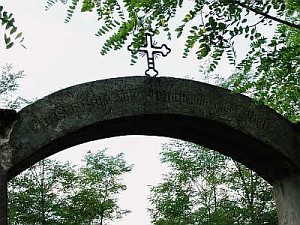|
gm. Słubice, pow. płocki, woj. mazowieckie
Nowe Życko is a part of the old village of Życko, which was mentioned for the first time in1341. The Dutch colonists settled in the village probably at the end of the 18th century. In 1895, Życko Niemieckie had 350 residents. Its area equaled 563 morga. Until 1925, the village had a windmill, which produced wholemeal flour.
Nowy Życk is a linear village located to the east of Juliszewo between Nowosiadło (on the northern side) and Leonowo (on the southern side) on the southern side of Vistula; the homesteads are located along an east-west line, on man-made hillocks, on the southern and western side of the metalled road that runs through the village.
The cultural landscape is very well preserved (field layout with willows planted along the balks); however in the recent years, it has been gradually transformed. Examples of traditional Dutch architecture and a cemetery have survived.
 Building no. 18 is a wooden house erected at the end of the 19th century. It is part of a three-building homestead (shed, barn) and faces the main village road with the ridge; it is surrounded with a picket fence. The building is located in the eastern section of the village. The house is made of pine and oak (ground sill) wood; it has a corner-notched log structure connected by dovetail halvings at corners with protruding log ends. Medium height walls are covered with a high (4.5 m), double-pitched, rafter-collar beam roof (two pairs of collar beams), which is reinforced with ties and covered with roofing paper. A residential section and a cowshed (on the western side) are located under one roof. The building has a two-bay, four-axial layout with a centrally located fire system, which was rebuilt after WWII. The building is preserved in good condition. Building no. 18 is a wooden house erected at the end of the 19th century. It is part of a three-building homestead (shed, barn) and faces the main village road with the ridge; it is surrounded with a picket fence. The building is located in the eastern section of the village. The house is made of pine and oak (ground sill) wood; it has a corner-notched log structure connected by dovetail halvings at corners with protruding log ends. Medium height walls are covered with a high (4.5 m), double-pitched, rafter-collar beam roof (two pairs of collar beams), which is reinforced with ties and covered with roofing paper. A residential section and a cowshed (on the western side) are located under one roof. The building has a two-bay, four-axial layout with a centrally located fire system, which was rebuilt after WWII. The building is preserved in good condition.
 Building no. 38 is a wooden house, erected ca. 1890. It faces the main road with the ridge (the residential section located on the eastern side) and is located ca. 200 m from it. It is situated in the western section of the village in a two-building homestead with a shed on the south-western side. The house is made of pine and oak (ground sill) wood and has a solid beam and post structure connected by dovetail halvings at corners with log ends. Low (2 m) walls are covered with a medium (3.2 m), double-pitched, rafter-collar beam roof with roofing paper. A porch with a flat gable roof has been added to the southern elevation. A residential section and a cowshed (western side) are located under one roof. The building has a one and a half-bay, two-axial layout with a centrally located fire system, which was rebuilt after WWII. The building is in poor condition-to be taken down (BK - Jerzy Szałygin, 1999). Building no. 38 is a wooden house, erected ca. 1890. It faces the main road with the ridge (the residential section located on the eastern side) and is located ca. 200 m from it. It is situated in the western section of the village in a two-building homestead with a shed on the south-western side. The house is made of pine and oak (ground sill) wood and has a solid beam and post structure connected by dovetail halvings at corners with log ends. Low (2 m) walls are covered with a medium (3.2 m), double-pitched, rafter-collar beam roof with roofing paper. A porch with a flat gable roof has been added to the southern elevation. A residential section and a cowshed (western side) are located under one roof. The building has a one and a half-bay, two-axial layout with a centrally located fire system, which was rebuilt after WWII. The building is in poor condition-to be taken down (BK - Jerzy Szałygin, 1999).
 The cemetery is located in the eastern section of the village at the bend of the road towards the south. Its layout resembles a rectangle. The entrance, which is located on the eastern side, has a concrete gate, which is topped with an arch with a metal cross. The finial has an inscription written in gothic style in German. The cemetery is devastated and overgrown with bushes (only its western part has been cleared from thicket). The gravestones are upturned, damaged, or destroyed. The cemetery is located in the eastern section of the village at the bend of the road towards the south. Its layout resembles a rectangle. The entrance, which is located on the eastern side, has a concrete gate, which is topped with an arch with a metal cross. The finial has an inscription written in gothic style in German. The cemetery is devastated and overgrown with bushes (only its western part has been cleared from thicket). The gravestones are upturned, damaged, or destroyed.

APW, Starostwo Powiatowe w Gostyninie. Referat przemysłu i handlu. Kartoteka młynów - 1945 r., syg. 263;
SGKP, t. XIV, 1895, s. 703.
|
 Building no. 18 is a wooden house erected at the end of the 19th century. It is part of a three-building homestead (shed, barn) and faces the main village road with the ridge; it is surrounded with a picket fence. The building is located in the eastern section of the village. The house is made of pine and oak (ground sill) wood; it has a corner-notched log structure connected by dovetail halvings at corners with protruding log ends. Medium height walls are covered with a high (4.5 m), double-pitched, rafter-collar beam roof (two pairs of collar beams), which is reinforced with ties and covered with roofing paper. A residential section and a cowshed (on the western side) are located under one roof. The building has a two-bay, four-axial layout with a centrally located fire system, which was rebuilt after WWII. The building is preserved in good condition.
Building no. 18 is a wooden house erected at the end of the 19th century. It is part of a three-building homestead (shed, barn) and faces the main village road with the ridge; it is surrounded with a picket fence. The building is located in the eastern section of the village. The house is made of pine and oak (ground sill) wood; it has a corner-notched log structure connected by dovetail halvings at corners with protruding log ends. Medium height walls are covered with a high (4.5 m), double-pitched, rafter-collar beam roof (two pairs of collar beams), which is reinforced with ties and covered with roofing paper. A residential section and a cowshed (on the western side) are located under one roof. The building has a two-bay, four-axial layout with a centrally located fire system, which was rebuilt after WWII. The building is preserved in good condition.
 The cemetery is located in the eastern section of the village at the bend of the road towards the south. Its layout resembles a rectangle. The entrance, which is located on the eastern side, has a concrete gate, which is topped with an arch with a metal cross. The finial has an inscription written in gothic style in German. The cemetery is devastated and overgrown with bushes (only its western part has been cleared from thicket). The gravestones are upturned, damaged, or destroyed.
The cemetery is located in the eastern section of the village at the bend of the road towards the south. Its layout resembles a rectangle. The entrance, which is located on the eastern side, has a concrete gate, which is topped with an arch with a metal cross. The finial has an inscription written in gothic style in German. The cemetery is devastated and overgrown with bushes (only its western part has been cleared from thicket). The gravestones are upturned, damaged, or destroyed. 