|
gm. Czosnów, pow. nowodworski, woj. mazowieckie

The first mention of the village dates from 1252. The Dutch colonists settled in the part of the village initially called Holendry, later Kanuń Niemiecki (Deutsch-Kazan), in 1764. On July 1, 1764 the Mińsk voivode Jan August Hilzen signed an agreement with the settlers' representatives and they, pursuant to the contract, were to found a settlement on the cleared area on the riverbank. On the colonists' side the documents were signed by: Bartel, Kohnert, Schrśder, Klaus, and Dauter. The land settled by the Dutch was divided among 23 families, according to the number of family members - larger families received more land. The agreement was augmented in 1773. The subsequent groups of colonists were settled in Kazuń in 1773 and 1786. In 1795, the village was inhabited by 15 families (67 individuals), and in 1827 - by 41 families (314 persons). The surnames that are most common among villagers indicate that a large group of colonists moved to the village from the vicinities of Chełmno and Grudziądz. In 1798, a German-Evangelical elementary school was established; 38 students attended classes.
The village was one of the Mennonite centers in Mazowsze. The Mennonites were granted the permission to erect their church only in 1823. Peter Schreder was elected the first Elder. He held this function until his death in 1833. In 1827, the village had 41 houses and 314 residents. The Mennonites also started to settle in the neighboring villages by purchasing land from Poles and Evangelical settlers. They lived in Grochale, Mała Wieś, Kępa Nowodworska, Szamocin, Ożarowo, Januszewo, Targówek, Józefów, Marcelinin, and Głusek, among others. According to the parish record book, which was started in 1834 and complemented in 1902 by P. Schreder from Kępa Czosnowska, the village was much larger in the first half of the 19th century, because, for example, in 1846 there were 28 baptisms. In 1851, there were 38 baptisms and only in the 1860s do these numbers decrease.
This fact was a result of the emigration of Mennonites to Russia and also to America. Nonetheless, all the community members, including those who lived in the east, were still associated with the Kazuń church. The community had a few branches in: Wola Wodzyńska (8 families with 35 members), Lindenthal (Lipowa Dolina - 15 families with 80 members), Ostróg na Wołyniu (2 families with 6 members), Mohylew (2 families with 11 members), Mińsk district (6 families with 21 members), Łuck (na Wołyniu - 8 families with 18 members), Podole i Mętnów (2 families with 3 members), Tomaszów, and Szamocin (20 families with 46 members). In Kazuń and its surrounding areas, the Mennonite family had 75 families with 318 members. In 1861, Heinrich Bartel was the community's Elder. He lived in Niemiecki Cząsktów.
The community had a teacher Gerhard Jantz, who lived in Kazuń (from 1876), deacons - Peter Bartel, who lived in Markowszczyźnie (from 1867), and Dawid Bartel, who lived in Niemiecki Kazuń (from 1873). The last Elder of the Mennonite community - the preacher Rudolf Bartel - was elected shortly before the outbreak of WWI. Military activities forced the residents to leave their homes. A large group of residents moved to other Mennonite communities in Świniary and Wymyśl Niemiecki, and some were deported into Russia's interior. During the war, some of the houses were destroyed and the church was desecrated and devastated: Russian soldiers used it as a storage room. It was renovated only after all residents returned to their homes in 1924, due to aid provided by Mennonites from the USA. In the interwar period, the Kazuń district underwent significant economic development as a result of its proximity to Warsaw. Kazuń was famous for both its agricultural produce and excellent cheeses. Unfortunately, WWII had a disastrous impact on the relations between the community and their Polish neighbors. As a result of the Jałta agreement, all residents of the village and the surrounding areas were displaced; their homesteads and land were settled by new owners.
Nowy Kazuń is a linear village located on the western side o the Vistula on the opposite side of Nowy Dwór Mazowiecki. The village has been considerably transformed as a result of development of a new Warsaw-Gdańsk road, urbanization, and a presence of a military post (in the northern section of the village). The cultural landscape of the southern section of the village is well preserved with planted vegetation, a field layout, road system, man-mad rises, on which the settlers built the homesteads. Furthermore, traditional Dutch homesteads have survived: two in the northern part of the village and five in the southern part. The church and the cemetery have also been preserved..
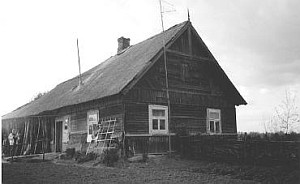 Building no. 5 was made of wood at the end of the 19th century. It is situated in a homestead, which is arranged on a rectangular plan, and is located along a north-south line with small farm buildings - a henhouse and a shed. The homestead is not fenced. The house is made of pine and oak (ground sill) wood; it has a corner-notched log structure connected by dovetail halvings at corners without log ends; it is decoratively boarded. Medium (2.4 m) walls are covered with a high (3.8 m), double-pitched rafter-collar beam roof, which is reinforced with queen posts and rests on pointing sills. The structure is roofed with sheet metal. It has a two-bay and two-axial interior with a centrally located, chimney, which includes a heater (between rooms), a kitchen stove, and a bread oven. The building is in poor condition, especially the farm section, which originally served as a cowshed - currently used as a shed.. Building no. 5 was made of wood at the end of the 19th century. It is situated in a homestead, which is arranged on a rectangular plan, and is located along a north-south line with small farm buildings - a henhouse and a shed. The homestead is not fenced. The house is made of pine and oak (ground sill) wood; it has a corner-notched log structure connected by dovetail halvings at corners without log ends; it is decoratively boarded. Medium (2.4 m) walls are covered with a high (3.8 m), double-pitched rafter-collar beam roof, which is reinforced with queen posts and rests on pointing sills. The structure is roofed with sheet metal. It has a two-bay and two-axial interior with a centrally located, chimney, which includes a heater (between rooms), a kitchen stove, and a bread oven. The building is in poor condition, especially the farm section, which originally served as a cowshed - currently used as a shed..
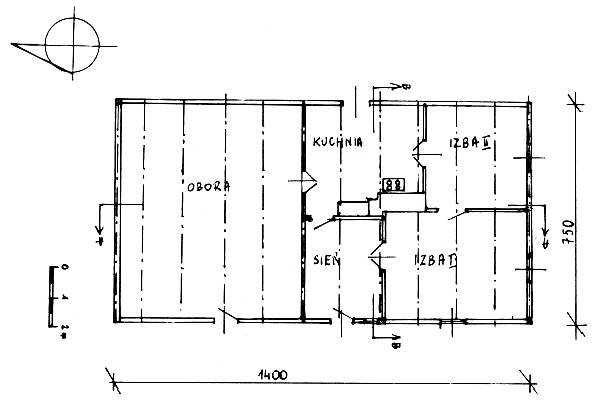
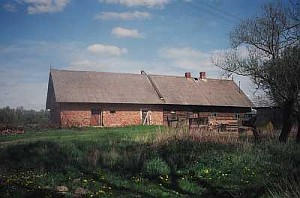 House no. 7 was is a masonry-wood building and dates from 1933. It is situated in a homestead, which is arranged on a rectangular plan, and is located along an east-west line. It has a large masonry barn. The homestead is not fenced. The house is made of pine, poplar, and oak (ground sill) wood; it has a corner-notched log structure connected by dovetail halvings at corners without protruding log ends; it is decoratively boarded. The cowshed is made of bricks bonded with cement-lime mortar. It is not plastered.
House no. 7 was is a masonry-wood building and dates from 1933. It is situated in a homestead, which is arranged on a rectangular plan, and is located along an east-west line. It has a large masonry barn. The homestead is not fenced. The house is made of pine, poplar, and oak (ground sill) wood; it has a corner-notched log structure connected by dovetail halvings at corners without protruding log ends; it is decoratively boarded. The cowshed is made of bricks bonded with cement-lime mortar. It is not plastered.
The north-eastern corner of the residential section is made out of Siporex blocks. The building has high walls (2.7 m), high (4.8 m), rafter-collar beam, gable roof, which is reinforced with queen posts and rests on pointing sills; it is covered with asbestos tiles. The building is split in the middle with a masonry wall that divides the interior into residential and farm sections. The eastern gable is decoratively boarded. It has a two-bay and four-axial interior with two chimneys (third chimney located in the internal wall of the cowshed), which include heaters (between rooms), two kitchen stoves, and a bread oven. Two porches have been added to the walls: a masonry porch situated on the southern side and a wooden one on the northern side. The building is preserved in poor condition, especially its farm section - not in use.
Building no. 7 is a masonry cowshed dating from 1933. It is made of bricks bonded with cement-lime mortar - not plastered. It is part of the homestead and is located in a north-south line, in the western section of the homestead. The truss-work is completely destroyed. The building is devastated, not in use.
A building no 11 is a masonry house erected in 1930s. It is situated near the Warsaw-Gdańsk road along an east-west line (the residential section faces the east). It is made of bricks bonded with cement-lime mortar. The structure is covered with a low, double-pitched roof with asbestos tiles. The building was refurbished and rebuilt after 1945. The building is in satisfactory condition.
Building no. 12 is a masonry house erected in 1918. It is situated near the Warsaw-Gdańsk road along an east-west line. The building houses farm and residential sections under one roof. It is made of bricks bonded with cement-lime mortar - not plastered. The elevations are divided by three cornices: plinth, inter-story, and topping. High walls are covered with high, double-pitched, rafter-collar beam roof (total height - 9.6 m). The roof structure is made of pine and is reinforced with queen posts; it rests on a wall plate supported by pointing sills. The roof is covered with asbestos tiles. An attic room is located in the northern part of the roof; it is also covered with a double-pitched roof. The residential section has a two-bay, four-axial layout with a centrally located wide chimney with two outlets located above the ridge. The building has an additional living space in the loft. Currently, the farm section is used as a storage room. The building is preserved in good condition (BK - Jerzy Szałygin, 1999).
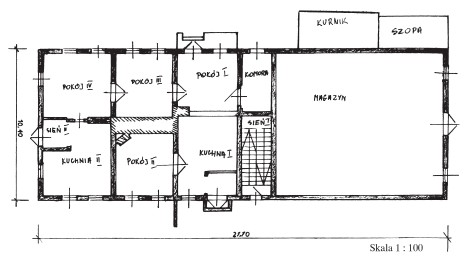
Building no 14 is a masonry house erected in 1930s. It is situated near the Warsaw-Gdańsk road along an east-west line (the residential section faces the east). It is made of bricks bonded with cement-lime mortar. The walls are covered with a low, rafter-collar beam, double-pitched roof which rests on pointing sills; it is covered with asbestos tiles. The building was modernized and rebuilt after 1945; the walls have been plastered at the beginning of 1970s. It is in very good condition.
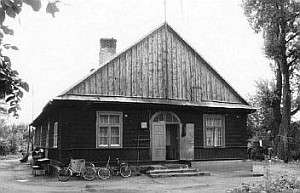 Residential building no. 22 is a former Mennonite church. The building was erected in 1892 after the earlier one (dating from the middle of the 19th century) had been destroyed by a flood. It is located in the central section of the village on the western side of the Warsaw-Nowy Dwór Mazowiecki road. Its driveway is made of cobblestones. The building faces the road with its gable; it is positioned along an east-west line and is located among old poplar trees. The homestead includes three sheds situated on the northern, southern, and eastern sides. The house is made of pine wood; it has a corner-notched log structure, which is connected by dovetail halvings at corners and boarded. High walls are covered with a high, rafter-collar beam roof, which is reinforced with ties and roofed with sheet metal. Residential building no. 22 is a former Mennonite church. The building was erected in 1892 after the earlier one (dating from the middle of the 19th century) had been destroyed by a flood. It is located in the central section of the village on the western side of the Warsaw-Nowy Dwór Mazowiecki road. Its driveway is made of cobblestones. The building faces the road with its gable; it is positioned along an east-west line and is located among old poplar trees. The homestead includes three sheds situated on the northern, southern, and eastern sides. The house is made of pine wood; it has a corner-notched log structure, which is connected by dovetail halvings at corners and boarded. High walls are covered with a high, rafter-collar beam roof, which is reinforced with ties and roofed with sheet metal.
The building was erected on a rectangular plan; it is a narrow-front building with a centrally located two-leaf entrance door, which is topped with a segment arch. Originally, the building housed a room of prayer, a school, and a teacher's apartment. After WWII, the interior of the room of prayer (on the western side) was divided by partition walls. It was transformed into an apartment; a wooden barrel vault was disassembled. In the post-war period, the building housed a district (gmina) office, a police station, and a school. The original layout of the building is still detectable in spite of partition. One third of the building (on the eastern side) was occupied by a teacher's apartment and a school (a central passage separated symmetrically two rooms and two kitchens); the remaining two thirds of the building was occupied by the room of prayer (it has been partitioned into four rooms, a hallway, and a chamber). The building is preserved in good condition.
Building no. 31 is a wooden house, erected ca. 1930. It is located in the northern part of Kazuń Nowy to the south of the intersection of the roads to Nowy Dwór Mazowiecki and Nowiny. It is positioned along a north-south line. A new residential building has been erected next to it. The homestead is surrounded by a wire net fence. The building is made of pine wood and has a tenon-post structure, which is boarded on both sides and filled with sawdust. The walls are covered with a rafter-collar beam, double-pitched roof which rests on pointing sills and is covered with roofing paper. Vestibules have been added to the longer elevations on northern side (both sides) and a residential annex has been added to the eastern elevation on the southern side. The interior is solely residential and has a two and a half-bay and four-axial interior with two symmetrically located chimneys with fire systems, which have been recently rebuilt. The building is in poor condition - to be taken down.
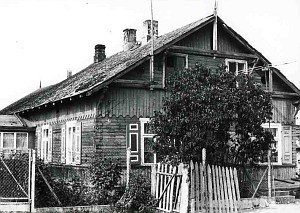 Building no. 43 was made of wood in 1888. It is part of a three-building homestead (two sheds), which is surrounded with a wire net fence. It is located in the northern part of the village along an east-west line. The building is made of pine wood and has a corner-notched log structure with dovetail halvings without log ends; it is decoratively planked with vertical boards. The walls are covered with a rafter-collar beam, double-pitched roof which rests on pointing sills and is covered with roofing paper and asbestos tiles. Building no. 43 was made of wood in 1888. It is part of a three-building homestead (two sheds), which is surrounded with a wire net fence. It is located in the northern part of the village along an east-west line. The building is made of pine wood and has a corner-notched log structure with dovetail halvings without log ends; it is decoratively planked with vertical boards. The walls are covered with a rafter-collar beam, double-pitched roof which rests on pointing sills and is covered with roofing paper and asbestos tiles.
The eastern gable of the building is decorated with carved ends of ceiling joists, top plate, and rafters, which are tied with a pinnacle. The building has a two-bay and four-axial interior with two symmetrically located chimneys (one between chambers, the other one in the kitchen) with a fire system, which have been recently rebuilt. The third chimney is made of bricks and constitutes a cowshed's ventilator. The residential section is preserved in satisfactory condition, while the farm section is in poor condition.
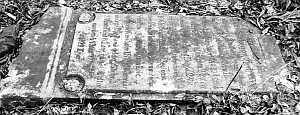 The cemetery is located across from the church on the opposite, eastern side of the road, behind the flood-bank. It has a rectangular layout. The site has been destroyed to large extent; it is overgrown with trees, bushes, and self-seeders. A dozen or so gravestones have survived (whole or in fragments); they are made of sandstone or concrete. The most interesting are gravestones of Andrzej and Henryk Nikiel and Solomon Gertz. They have a form of sandstone stalls and date from the 1860s and 1870s. They are topped with a semicircular rim decorated with plant-like ornaments. Monograms of the deceased are positioned in wreaths with sashes or on a profiled, rimmed disc. The Henryk Nikiel's gravestone is topped with eagle heads.
The cemetery is located across from the church on the opposite, eastern side of the road, behind the flood-bank. It has a rectangular layout. The site has been destroyed to large extent; it is overgrown with trees, bushes, and self-seeders. A dozen or so gravestones have survived (whole or in fragments); they are made of sandstone or concrete. The most interesting are gravestones of Andrzej and Henryk Nikiel and Solomon Gertz. They have a form of sandstone stalls and date from the 1860s and 1870s. They are topped with a semicircular rim decorated with plant-like ornaments. Monograms of the deceased are positioned in wreaths with sashes or on a profiled, rimmed disc. The Henryk Nikiel's gravestone is topped with eagle heads.
The central section of the gravestone has a rimmed inscription in Old-German: "Henryk Nikiel, a young man who was passed away, lies here. He was a son of Andrzej Nikiel and was born in Kazuń Niemiecki on June 15, 1841 and passed away on September 7, 1869. Thus, he lived 28 years, two months, and 22 days. . I undertook the struggle in your world by the grace of God and achieved a happy victory in everything." Another inscription has been placed on the back of the stall. It is decorated with plant-like motifs and is only partially legible: "(...) a fatigued body, which no longer is troubled, lies here; my soul has been gracefully and happily delivered to the Savior (...)".
The stall of Solomon Gertz has the following inscription: "We have erected this gravestone with tears. Late Solomon Gertz lies here. He lived in Kazuń Niemiecki, was born in Cząstków Niemiecki on April 9, 1825, he married a widow Anna Bartel, a resident of Kazuń Niemiecki on October 24, 1844. In 1864 he was elected a wójt (district leader) and held this office diligently until his death on January 30, 1870; he was married for 25 years, 3 months, and 6 days and lived 44 years, 9 months, and 21 days".
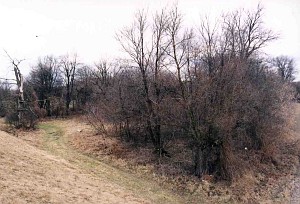
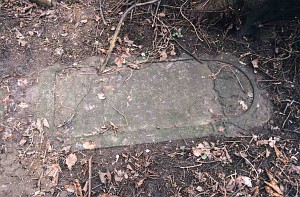
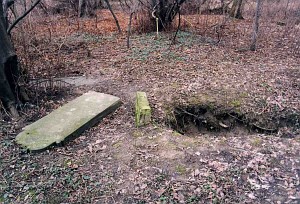
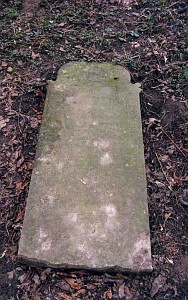
Non-existent objects:
No 9 - wooden house erected in 1927; taken down in 2000 r. (BK - Jerzy Szałygin, 1999).
No 15 - wooden house erected in 1920s; taken down in 1994.
AGAD, Księgi Grodzkie Zakroczymskie, nr 120, f. 80r;
KZSP, s. 28;
E. L. Ratzlaff, Im Weichselbogen. Mennonitensiedlungen...;
SGKP, t. III, 1882, s. 939;
T. Swat, Mennonici na Mazowszu...
|

 Building no. 5 was made of wood at the end of the 19th century. It is situated in a homestead, which is arranged on a rectangular plan, and is located along a north-south line with small farm buildings - a henhouse and a shed. The homestead is not fenced. The house is made of pine and oak (ground sill) wood; it has a corner-notched log structure connected by dovetail halvings at corners without log ends; it is decoratively boarded. Medium (2.4 m) walls are covered with a high (3.8 m), double-pitched rafter-collar beam roof, which is reinforced with queen posts and rests on pointing sills. The structure is roofed with sheet metal. It has a two-bay and two-axial interior with a centrally located, chimney, which includes a heater (between rooms), a kitchen stove, and a bread oven. The building is in poor condition, especially the farm section, which originally served as a cowshed - currently used as a shed..
Building no. 5 was made of wood at the end of the 19th century. It is situated in a homestead, which is arranged on a rectangular plan, and is located along a north-south line with small farm buildings - a henhouse and a shed. The homestead is not fenced. The house is made of pine and oak (ground sill) wood; it has a corner-notched log structure connected by dovetail halvings at corners without log ends; it is decoratively boarded. Medium (2.4 m) walls are covered with a high (3.8 m), double-pitched rafter-collar beam roof, which is reinforced with queen posts and rests on pointing sills. The structure is roofed with sheet metal. It has a two-bay and two-axial interior with a centrally located, chimney, which includes a heater (between rooms), a kitchen stove, and a bread oven. The building is in poor condition, especially the farm section, which originally served as a cowshed - currently used as a shed..
 House no. 7 was is a masonry-wood building and dates from 1933. It is situated in a homestead, which is arranged on a rectangular plan, and is located along an east-west line. It has a large masonry barn. The homestead is not fenced. The house is made of pine, poplar, and oak (ground sill) wood; it has a corner-notched log structure connected by dovetail halvings at corners without protruding log ends; it is decoratively boarded. The cowshed is made of bricks bonded with cement-lime mortar. It is not plastered.
House no. 7 was is a masonry-wood building and dates from 1933. It is situated in a homestead, which is arranged on a rectangular plan, and is located along an east-west line. It has a large masonry barn. The homestead is not fenced. The house is made of pine, poplar, and oak (ground sill) wood; it has a corner-notched log structure connected by dovetail halvings at corners without protruding log ends; it is decoratively boarded. The cowshed is made of bricks bonded with cement-lime mortar. It is not plastered.
 Residential building no. 22 is a former Mennonite church. The building was erected in 1892 after the earlier one (dating from the middle of the 19th century) had been destroyed by a flood. It is located in the central section of the village on the western side of the Warsaw-Nowy Dwór Mazowiecki road. Its driveway is made of cobblestones. The building faces the road with its gable; it is positioned along an east-west line and is located among old poplar trees. The homestead includes three sheds situated on the northern, southern, and eastern sides. The house is made of pine wood; it has a corner-notched log structure, which is connected by dovetail halvings at corners and boarded. High walls are covered with a high, rafter-collar beam roof, which is reinforced with ties and roofed with sheet metal.
Residential building no. 22 is a former Mennonite church. The building was erected in 1892 after the earlier one (dating from the middle of the 19th century) had been destroyed by a flood. It is located in the central section of the village on the western side of the Warsaw-Nowy Dwór Mazowiecki road. Its driveway is made of cobblestones. The building faces the road with its gable; it is positioned along an east-west line and is located among old poplar trees. The homestead includes three sheds situated on the northern, southern, and eastern sides. The house is made of pine wood; it has a corner-notched log structure, which is connected by dovetail halvings at corners and boarded. High walls are covered with a high, rafter-collar beam roof, which is reinforced with ties and roofed with sheet metal.  Building no. 43 was made of wood in 1888. It is part of a three-building homestead (two sheds), which is surrounded with a wire net fence. It is located in the northern part of the village along an east-west line. The building is made of pine wood and has a corner-notched log structure with dovetail halvings without log ends; it is decoratively planked with vertical boards. The walls are covered with a rafter-collar beam, double-pitched roof which rests on pointing sills and is covered with roofing paper and asbestos tiles.
Building no. 43 was made of wood in 1888. It is part of a three-building homestead (two sheds), which is surrounded with a wire net fence. It is located in the northern part of the village along an east-west line. The building is made of pine wood and has a corner-notched log structure with dovetail halvings without log ends; it is decoratively planked with vertical boards. The walls are covered with a rafter-collar beam, double-pitched roof which rests on pointing sills and is covered with roofing paper and asbestos tiles.  The cemetery is located across from the church on the opposite, eastern side of the road, behind the flood-bank. It has a rectangular layout. The site has been destroyed to large extent; it is overgrown with trees, bushes, and self-seeders. A dozen or so gravestones have survived (whole or in fragments); they are made of sandstone or concrete. The most interesting are gravestones of Andrzej and Henryk Nikiel and Solomon Gertz. They have a form of sandstone stalls and date from the 1860s and 1870s. They are topped with a semicircular rim decorated with plant-like ornaments. Monograms of the deceased are positioned in wreaths with sashes or on a profiled, rimmed disc. The Henryk Nikiel's gravestone is topped with eagle heads.
The cemetery is located across from the church on the opposite, eastern side of the road, behind the flood-bank. It has a rectangular layout. The site has been destroyed to large extent; it is overgrown with trees, bushes, and self-seeders. A dozen or so gravestones have survived (whole or in fragments); they are made of sandstone or concrete. The most interesting are gravestones of Andrzej and Henryk Nikiel and Solomon Gertz. They have a form of sandstone stalls and date from the 1860s and 1870s. They are topped with a semicircular rim decorated with plant-like ornaments. Monograms of the deceased are positioned in wreaths with sashes or on a profiled, rimmed disc. The Henryk Nikiel's gravestone is topped with eagle heads. 


